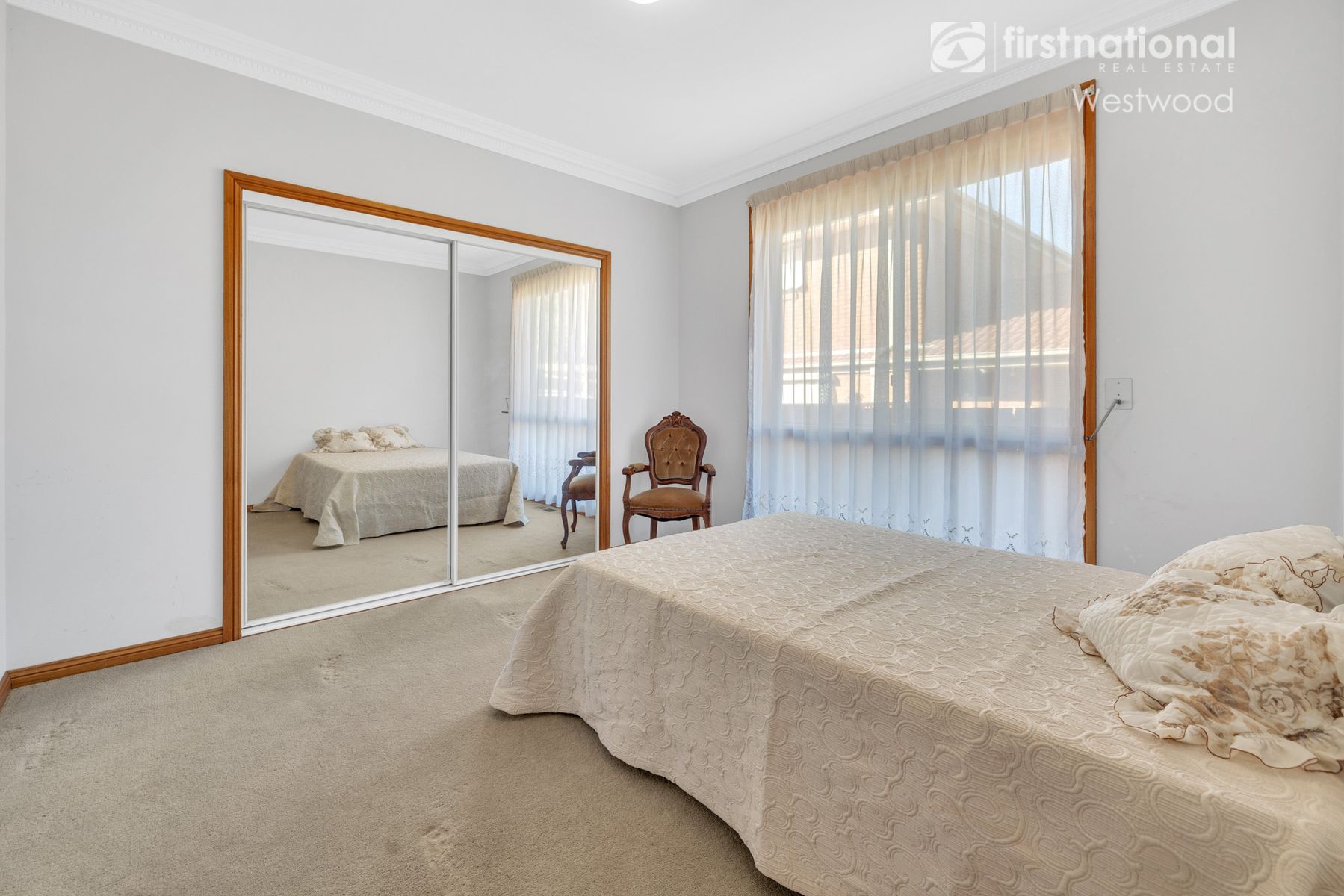Grand Living in Westleigh Gardens!
$970,000 - $1,050,000
3 2 4
Nestled in the ever-popular Westleigh Gardens Estate, this meticulously crafted 34 square (approx.) home was built with care by an owner/builder on a spacious 1020m² (approx.) allotment.
The generously sized rooms are perfect for family living and entertaining with connected meals and living areas that flow into a large kitchen, creating an inviting open-plan environment. The large games/pool room complete with a bar is an ideal hub for hosting family gatherings.
The master bedroom includes an ensuite and expansive walk-in robe. Both spacious secondary bedrooms include built-in robes for ample storage, while the central bathroom features a spa bath. Ducted heating and a split system air conditioner provide year-round comfort.
The ornate cornices, 2.7-meter ceilings and cedar panelling work to create a sophisticated atmosphere, while external roller shutter provide extra security. Wine lovers will enjoy the fully shelved underground wine cellar.
Outside boasts a large, netted garden containing vineyards and mature fruit trees, all adding charm and potential for homegrown produce. The outdoor kitchen is ideal for processing your harvests and enjoying al fresco dining.
A remote-controlled double garage provides convenience and security for your vehicles, and a large rear double garage/workshop features drive-through access, perfect for projects and storage.
This well-crafted home serves as a canvas for those with a flair for design. Its ample space and exceptional amenities provide the perfect foundation for bringing your creative vision to life.
Experience the blend of elegance and practicality in this unique residence. Make it yours today!
- Key Features
- Broadband
- Built in Robes
- Ensuite
- Rumpus Room
- Spa (Inside)
- Workshop
- Courtyard
- Outdoor Entertainment
- Remote Garage
- Shed
- Ducted Heating
- Split System (Air Con)
















