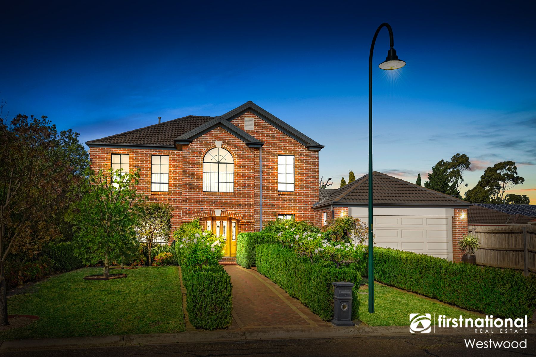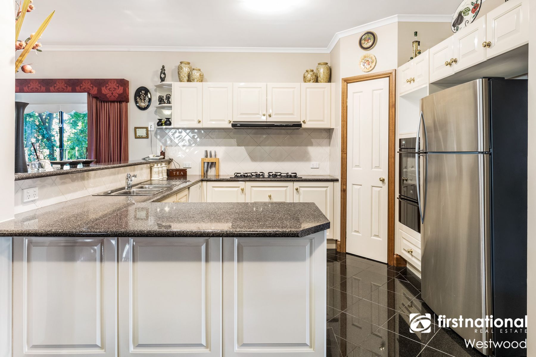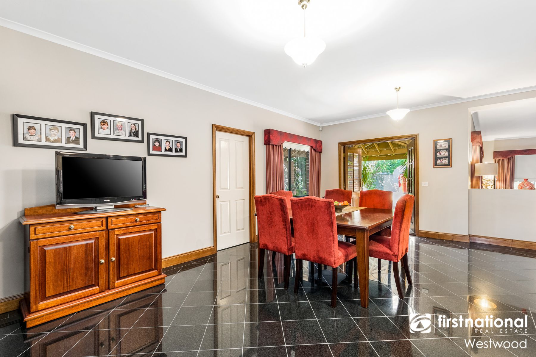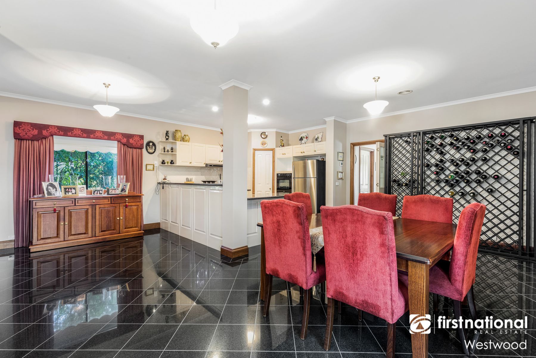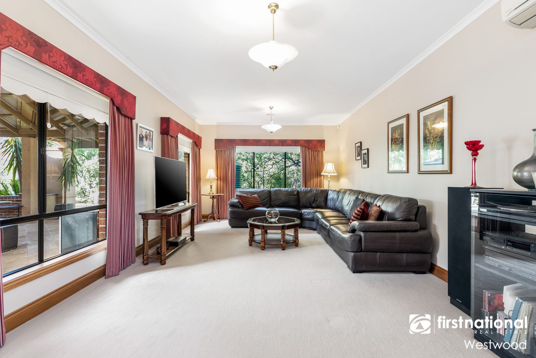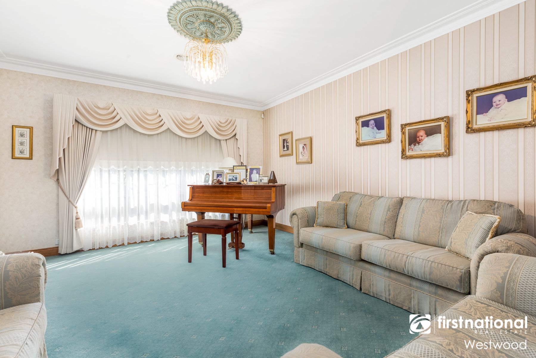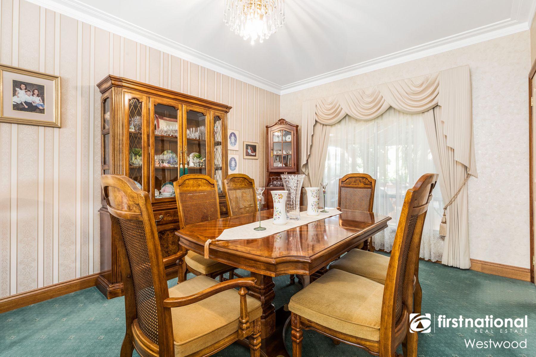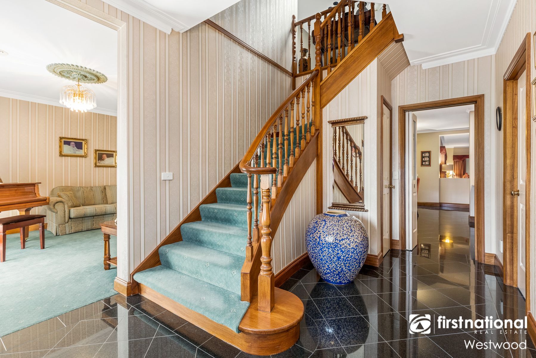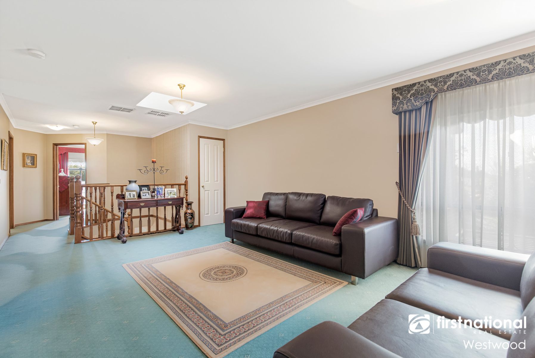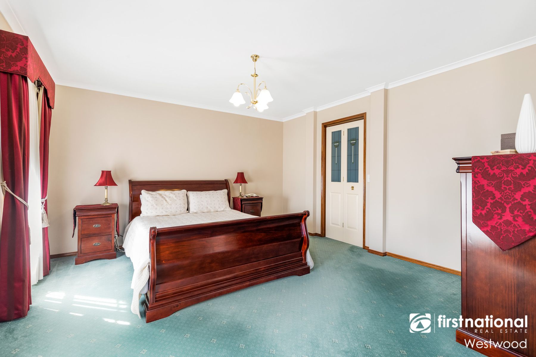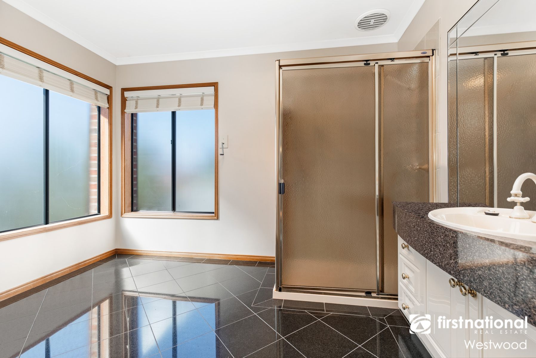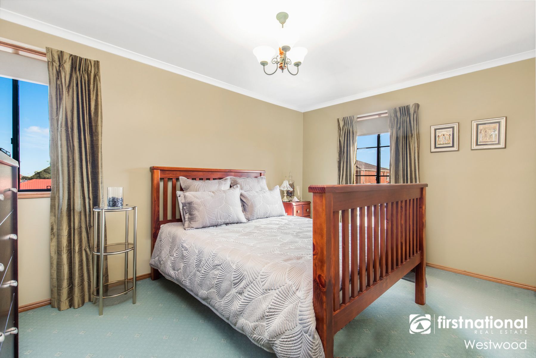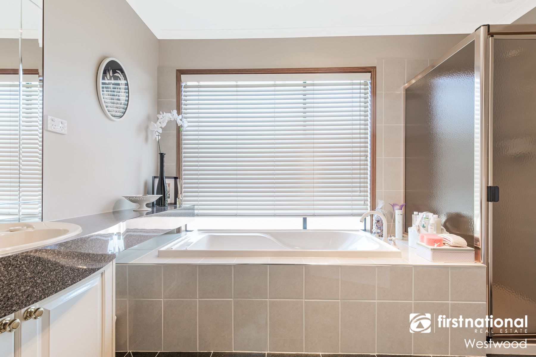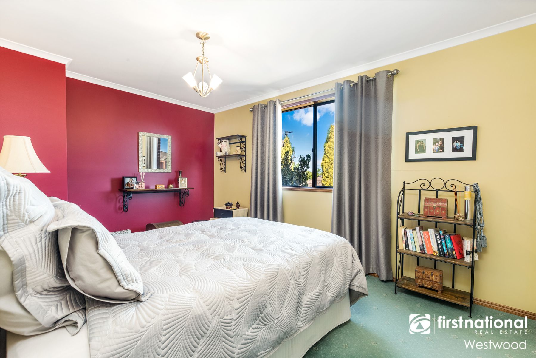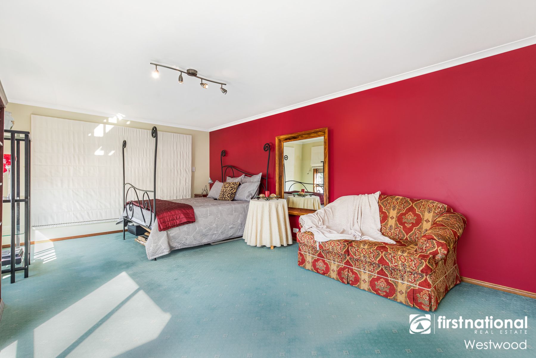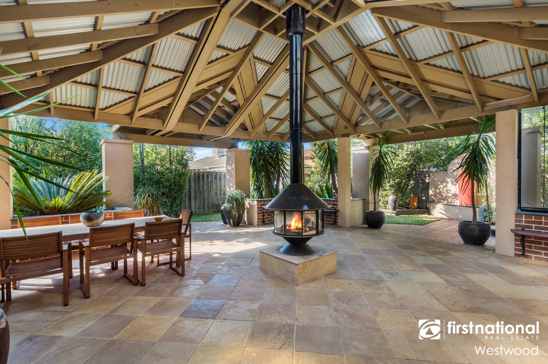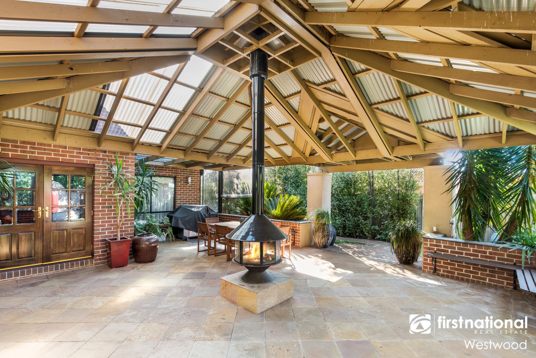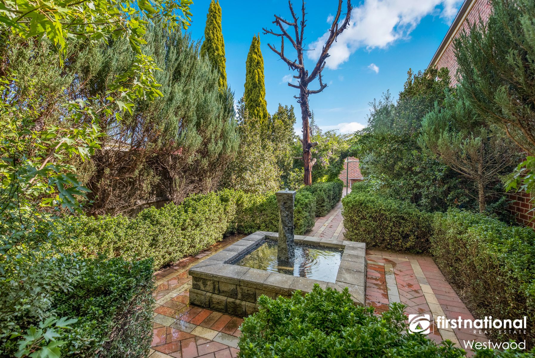A home of distinction
Contact Agent
4 2 2
From the time you arrive its clear this home has been loved from day one, moving between the manicured hedges on this quality brick paved path that leads to the Tessellated tiled front porch & stunning polished hardwood entrance doors, your excitement and anticipation will climb.
Upon entry we find black granite floor tiles, solid timber stairs, high quality carpets, detailed timber skirtings & architraves, and ornate cornices & ceiling roses which just scream class and style.
The rest of this home does not disappoint, we have a formal lounge and dining room, rumpus room, study upstairs retreat area, and a family sized kitchen meals living area which flows onto an amazing outdoor living area with slate tiling, built in seating and fireplace perfect for the whole family plus more.
We have 4 oversized bedrooms, all of which have robes, walk in robe and ensuite to the main bedroom which also has a retreat space plus the 4th bedroom is substantially bigger.
Other features include ducted gas heating, evaporative cooling plus a split system air conditioner in the rumpus room, gorgeous window furnishings, manicured landscaped gardens, multiple water features, double remote-controlled garage and so much more.
On a substantial 768m2 block in the Cambridge Primary School zone and close to shopping centres including Pacific Werribee, public transport this home is a winner.
- Key Features
- Broadband
- Built in Robes
- Dishwasher
- Ensuite
- Hot Water Gas
- Study
- Outdoor Entertainment
- Remote Garage
- Ducted Heating
- Split System (Air Con)

