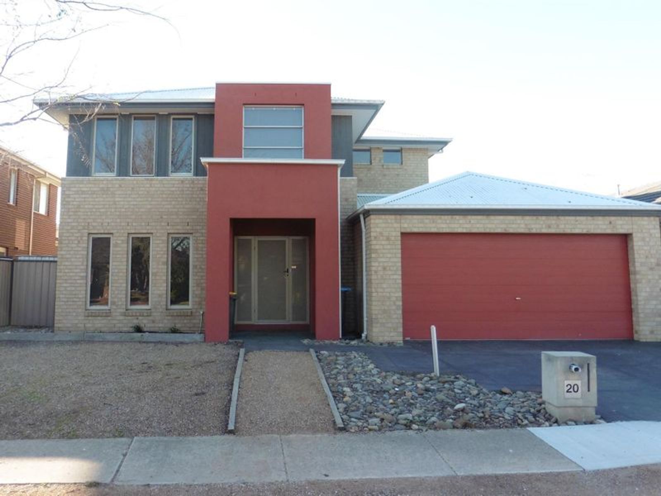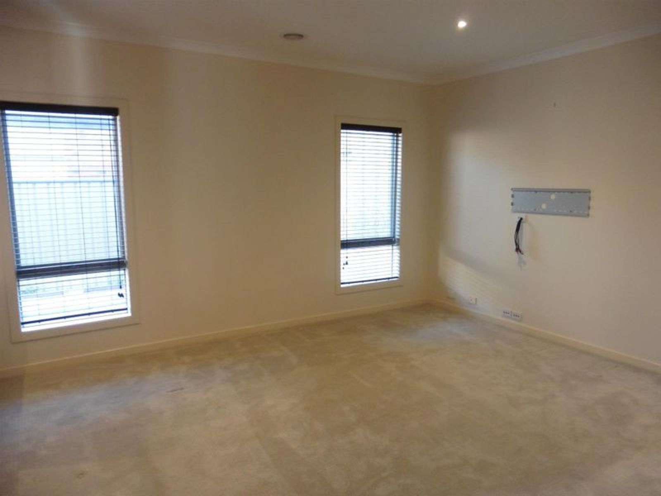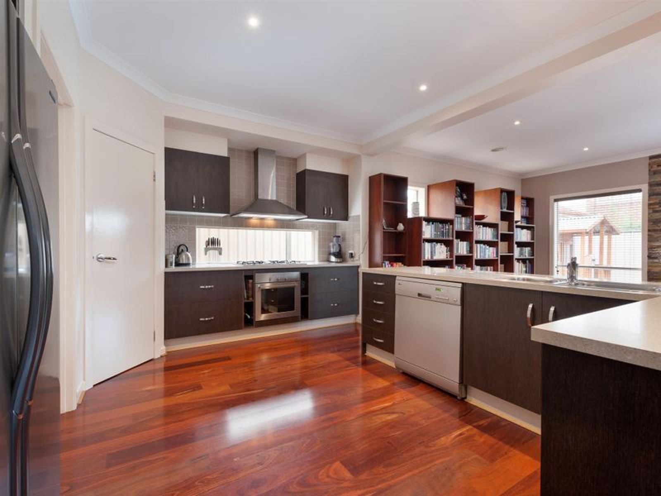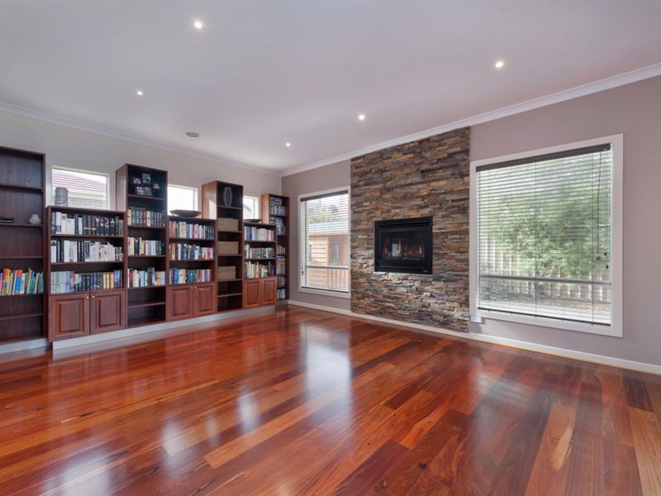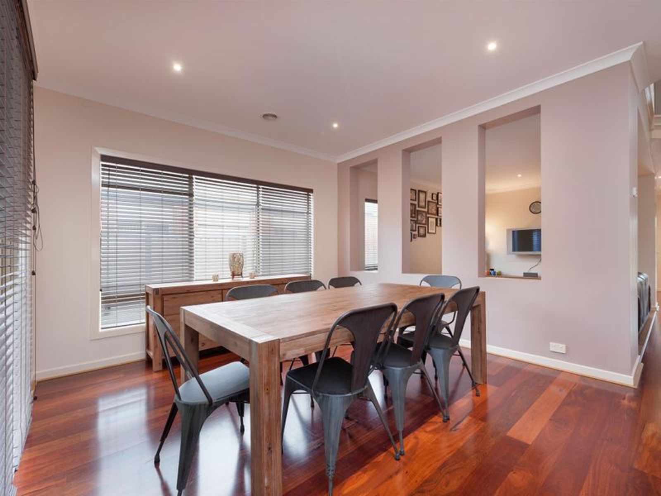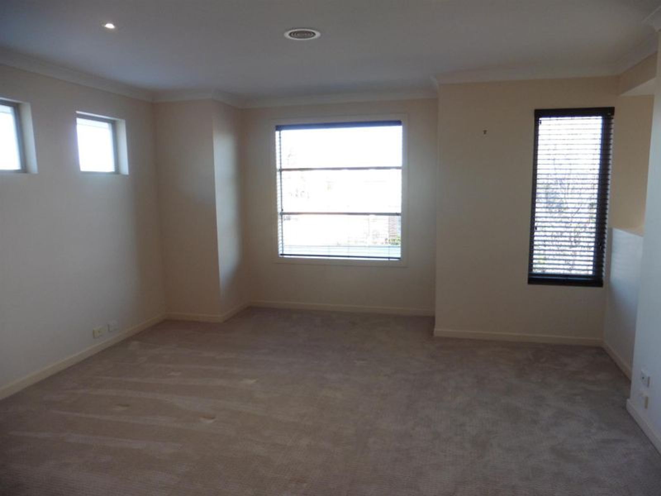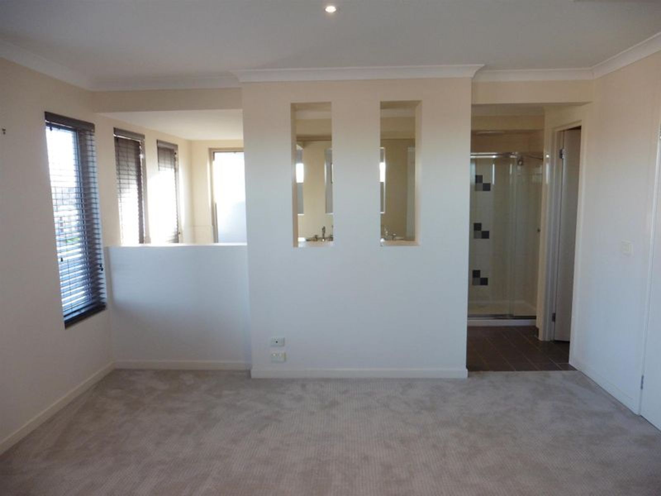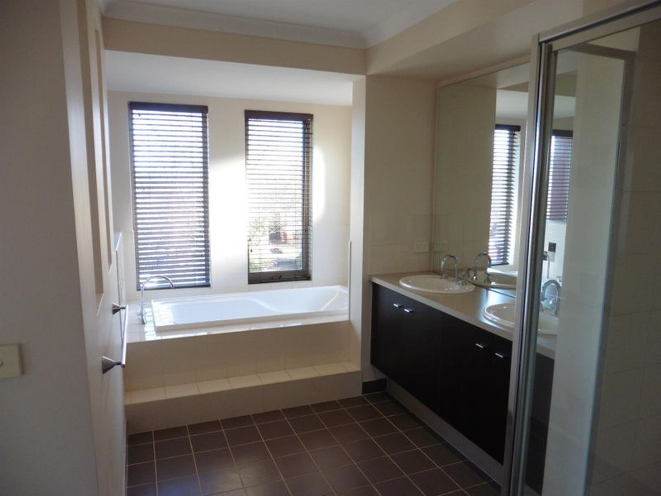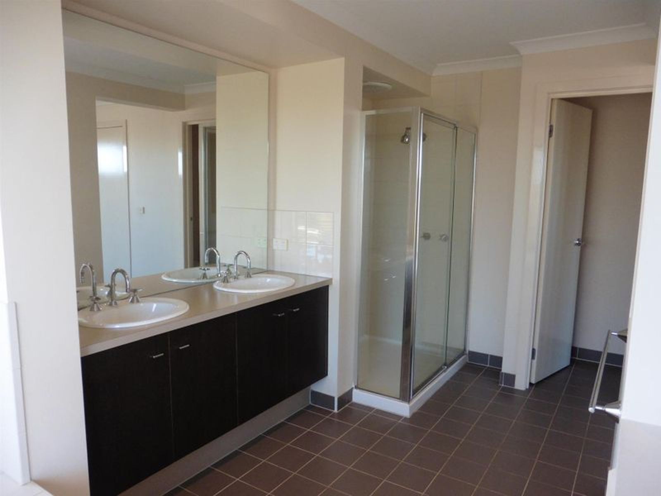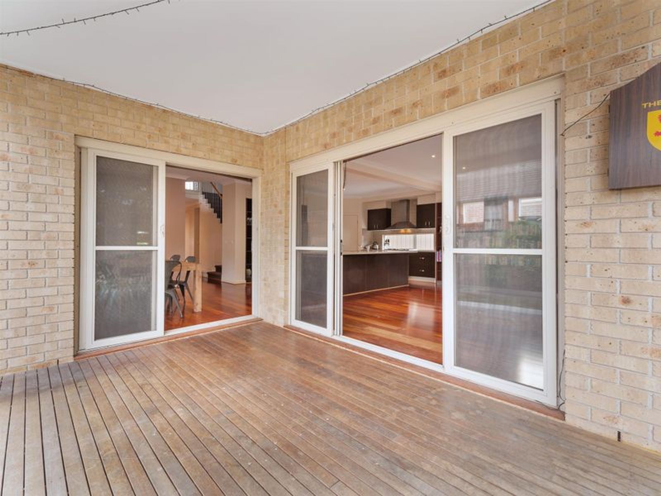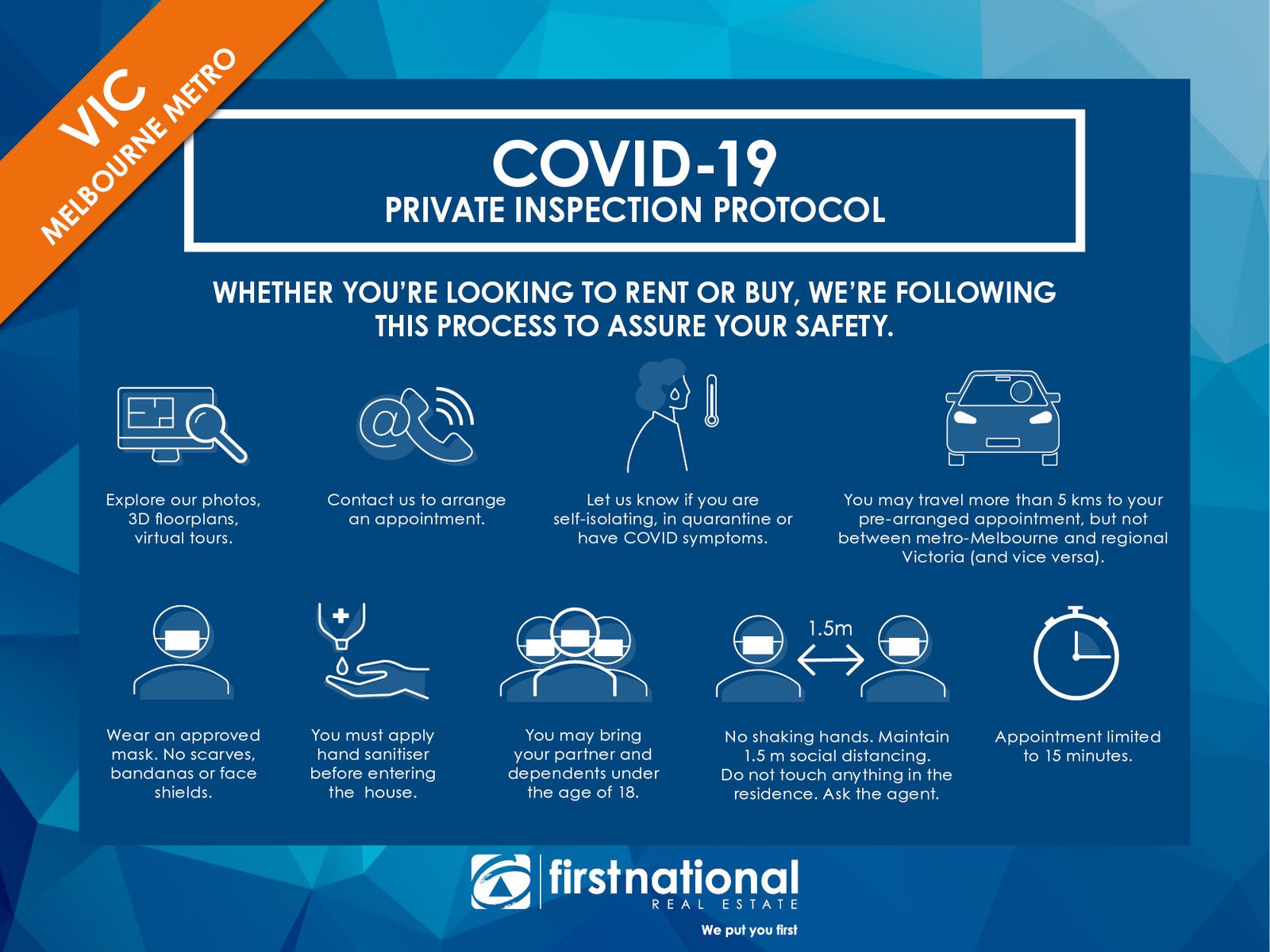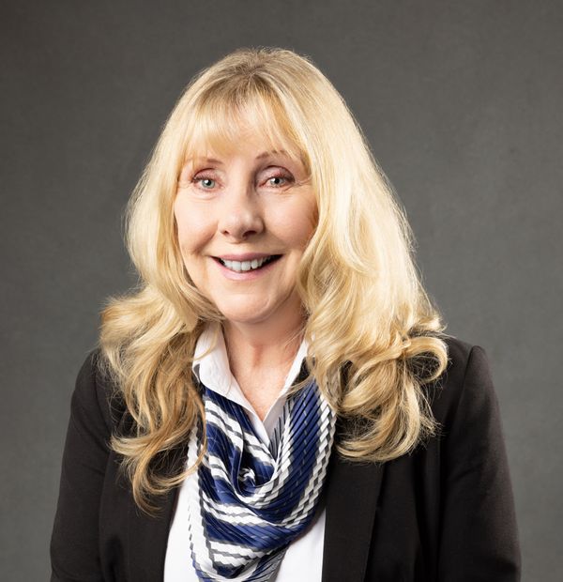Stunning Family Home
$460 per week
4 3 2
****Private Inspections Only*****
Given the recent easing of restriction for Melbourne Metro, First National Westwood can now commence private inspections of residential rental properties. Please email your enquiry making sure you have stated your full name, phone number and email address and one of our dedicated leasing team members will arrange a suitable time for you to inspect your chosen property. If you feel uncomfortable attending an inspection there are still a few other ways which you can apply. Each property has a video and photos which you may view, or you can arrange for one of our leasing team to conduct a virtual inspection. If you wish to then apply you will be given a code and you can send through a 1Form application.
*PLEASE NOTE*
Everyone who attends a private inspection must follow our strict safety protocols and keep a safe distance from our staff at all times. Should these guidelines not be met you will be refused entry into the property.
An idyllic location within close proximity to local schools, shopping precincts, main roads and public transport, parks and the Werribee River, what more could you want!
- 4 Bedrooms
- Master bedroom includes walk-in robe and an enviable full ensuite with oversized shower, bath and his & hers vanities.
- Separate study/guest room
- Downstairs toilet and bathroom
- Formal lounge
- Open plan dining/family space featuring stack stone feature wall with gas log fire & custom made jarrah library.
- Kitchen includes stainless steel 5 burner gas cooktop, electric under bench oven, dishwasher and walk-in pantry, central
island bench, ample bench and storage space. (Books and table not included)
- Upstairs living area
- Upstairs bathroom with separate bath.
- Low maintenance yards, with alfresco area
- Ducted heating, evaporative cooling, 9ft feature ceilings and double remote garage complete this must see property.
Melways Ref: 234 J11
- Key Features
- Built in Robes
- Dishwasher
- Ensuite
- Floorboards
- Study
- Fully Fenced
- Outdoor Entertainment
- Remote Garage
- Ducted Heating
- Evaporative Cooling
- Close to transport/shops/school/park

